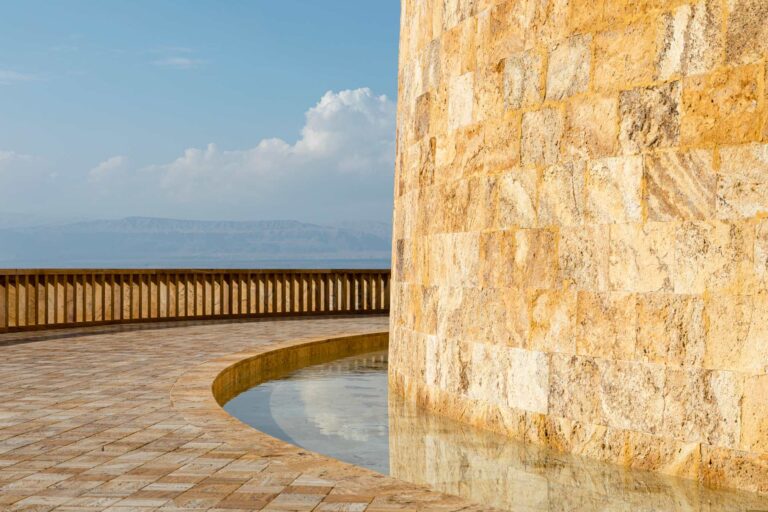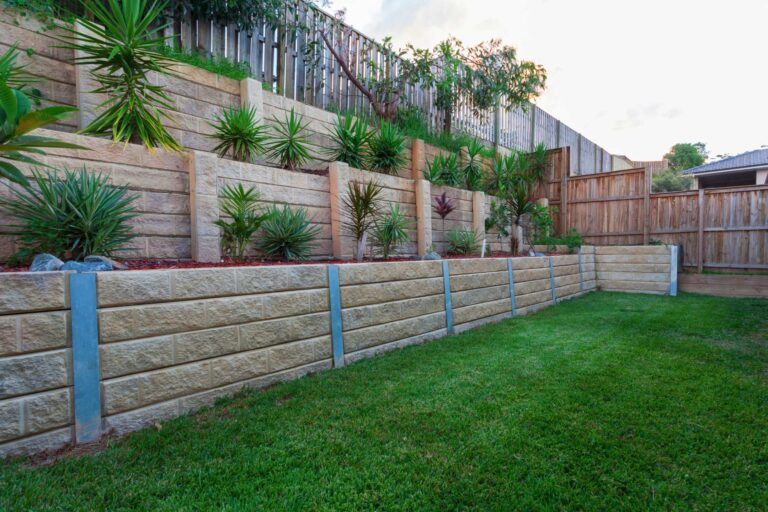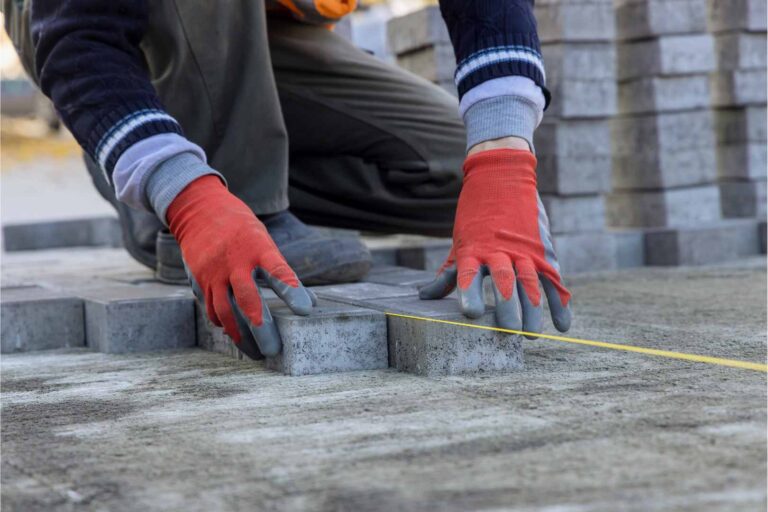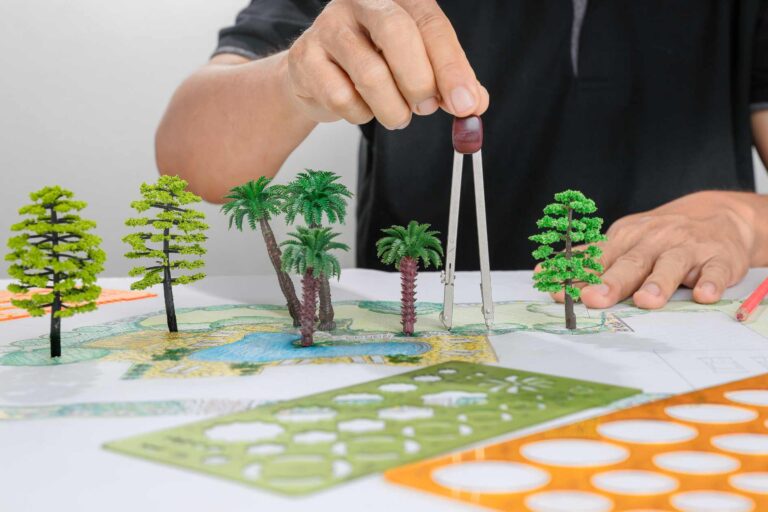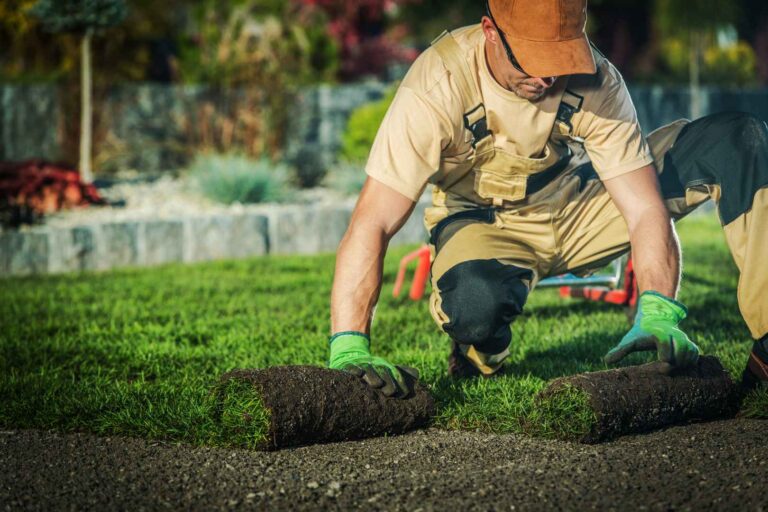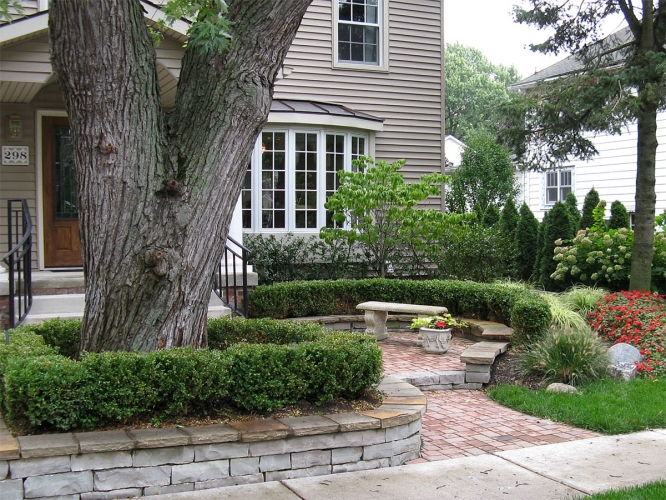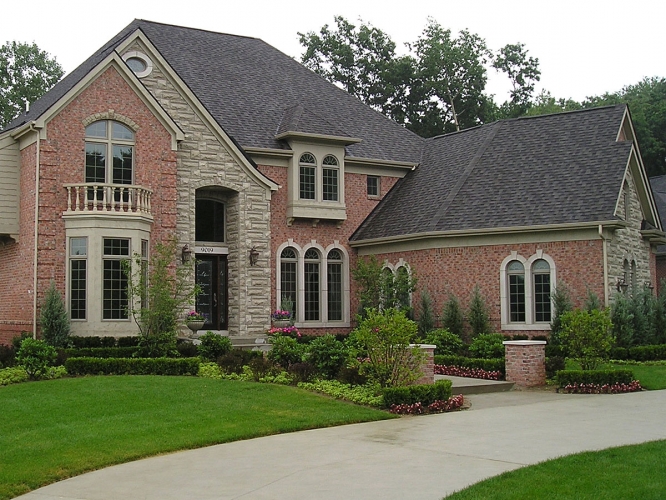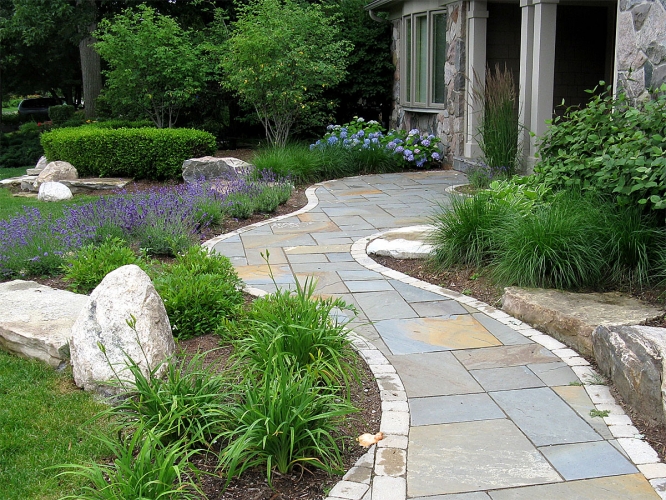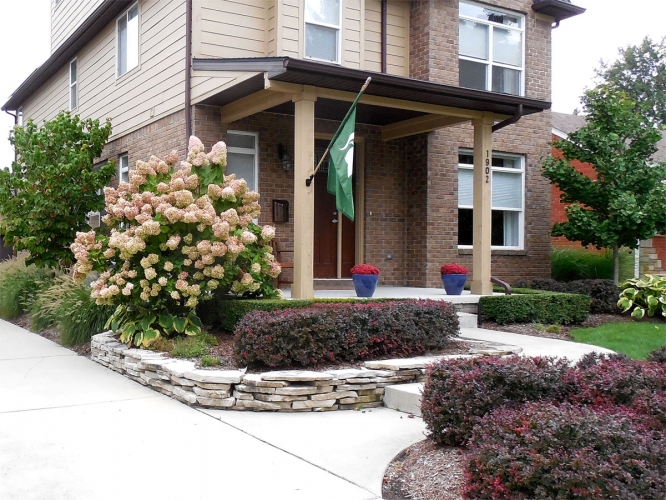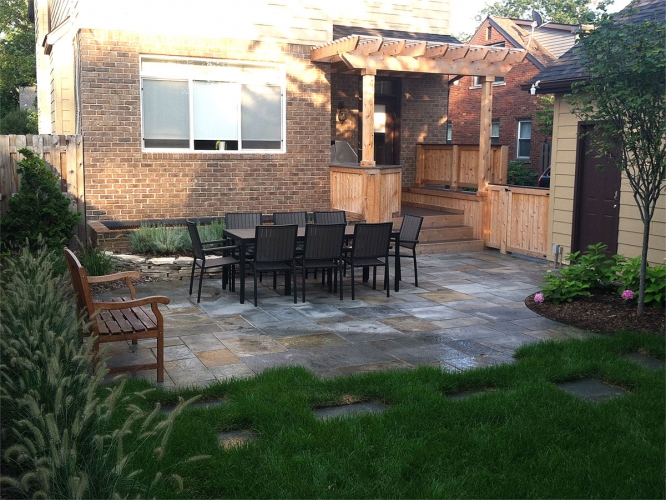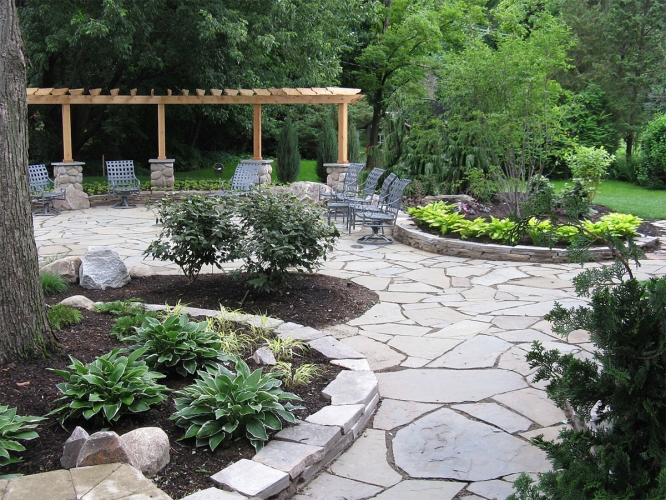Bring Your Vision to Life With Award-Winning Landscape Design
Our personal, full-service approach is the complete solution for creating and
maintaining your beautiful, one-of-a-kind landscape, from start to finish.
Creating Lasting Impressions:
“A pleasure doing business with you! Great ideas, sensitive to customer needs, a passion for creativity. Great work!”
Susan Brown, Ann Arbor, MI
Our Award-Winning Landscape Services:
Ann Arbor Landscape Design & Installation
Complete Landscaping & Hardscape Solutions - Brighton, Saline, Plymouth and surrounding areas in Southeast Michigan
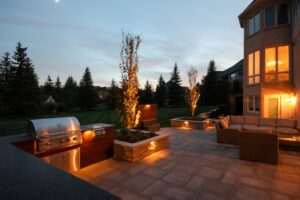 With over 20 years of experience, Treasured Earth Landscaping is Southeast Michigan’s leading full-service landscape design contractor. We specialize in providing our customers with the complete solution for making your outdoor environment come to life, from planning and design to expert construction and installation services.
With over 20 years of experience, Treasured Earth Landscaping is Southeast Michigan’s leading full-service landscape design contractor. We specialize in providing our customers with the complete solution for making your outdoor environment come to life, from planning and design to expert construction and installation services.
Treasured Earth has been recognized and awarded by leading industry experts for our high level of technical craftsmanship and unmatched creativity in our custom landscape designs. Our unique perspective, combined with our professional, reliable service and attention to detail make us the smart choice for upgrading your landscape to the ideal outdoor living environment for you and your family.
Full-Service Landscaping & Hardscape Contractor
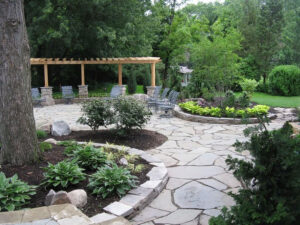 Treasured Earth is your full-service solution for transforming your landscape into the look and style you want for your home. We work very closely with our clients to plan, design and build the perfect landscape for their homes.
Treasured Earth is your full-service solution for transforming your landscape into the look and style you want for your home. We work very closely with our clients to plan, design and build the perfect landscape for their homes.
Whether it’s a new build, or a “landscape makeover”, we work with lots of different styles and budgets. We can even install larger projects in phases so that your cost can be managed more effectively. At this place you can also get latest information about buyer Agent for your home and home improvement services.
As specialists in local landscape design, our goal is to:
- Present you with the ideas that will achieve the ideal outdoor vision for your property
- Bring all the pieces together for you during design to help you make the best choices for your home and family.
From initial planning to installation, you’ll be very comfortable with our ability to meet your project’s needs with expert, cost-effective solutions that transform your landscape and increase the value of your property. We’re committed to providing our clients with the very best service available and producing beautiful results that respect your goals and budget.
With the right design, the right materials, and a little artistic passion, your home can have an immediate and spectacular outdoor transformation! Request an estimate to get started on your project today!
Outdoor Living Built Around Your Lifestyle
We have over 20 years of experience designing creative custom landscapes that
strike a perfect balance between function, beauty, and your budget.
We offering
Bring Your Vision to Life With Award-Winning Landscape Design
Stay informed and inspired with our latest articles and insights on landscape design trends, outdoor living tips, and more.
What Our Clients Say
“Treasured Earth turned our backyard into a work of art! Their landscape designers listened to our vision and brought it to life with precision and creativity. The result exceeded our expectations, and we now have a stunning outdoor haven to enjoy every day.”
“The team at Treasured Earth is a pleasure to work with. From the initial consultation to the final touches, their professionalism and attention to detail stood out. Our deck and outdoor lighting are not only functional but also aesthetically pleasing. We highly recommend Treasured Earth for any landscaping project!”
“Treasured Earth’s landscape architects are true artists. They transformed our dull backyard into a vibrant and functional space. The addition of a gazebo and natural stone patio has made our outdoor gatherings truly special. Thank you for making our dreams a reality!”
“Choosing Treasured Earth for our landscaping project was the best decision we made. The team’s expertise in retaining walls and brick pavers turned our sloped backyard into a terraced masterpiece. The attention to detail and craftsmanship are unparalleled. We are beyond pleased with the results!”
“Treasured Earth’s commitment to quality shines through in every aspect of their work. Our pergola and outdoor fire pit are not only functional but also showcase the team’s dedication to creating outdoor spaces that stand the test of time. We couldn’t be happier with the result!”
“Treasured Earth didn’t just design our landscape; they created an experience. The outdoor water features they installed add a serene ambiance to our backyard. The entire process, from concept to completion, was smooth, and the results speak for themselves. Thank you for making our outdoor space truly treasured!”








